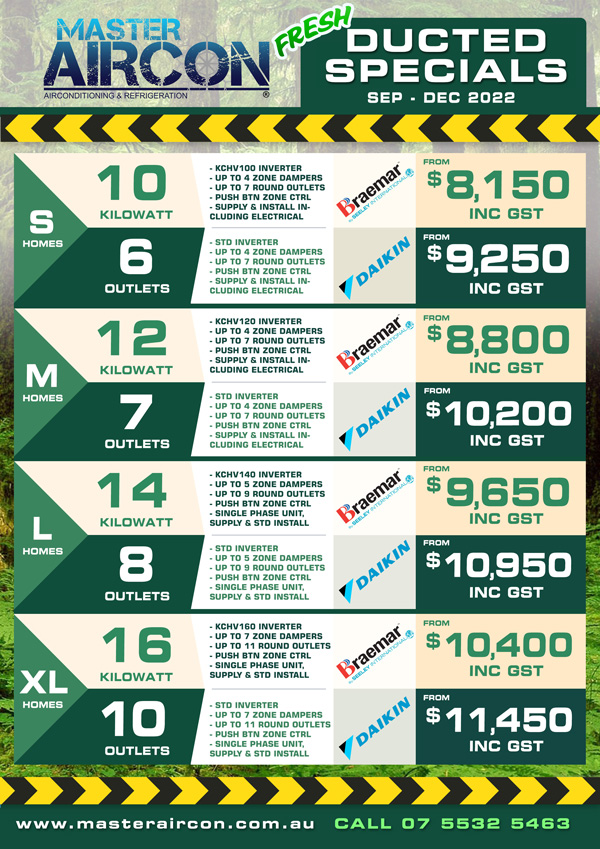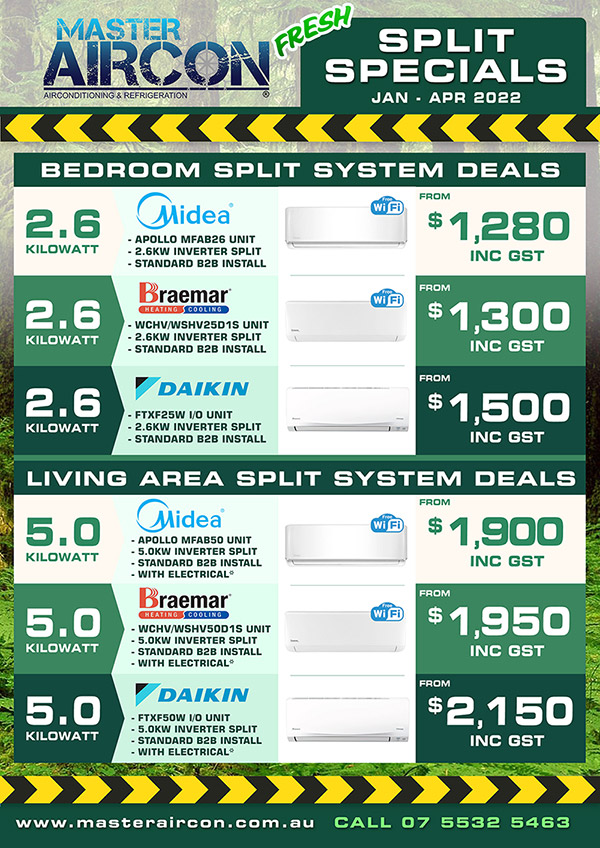Ducted Air Conditioner
Installations Gold Coast
Not sure how to go about choosing an Air-Conditioner and what kind of installation you need? Look no further! Master Aircon has assembled the below tools and information to help you begin the quote and installation process. Or simply book a quote or service from the buttons provided.
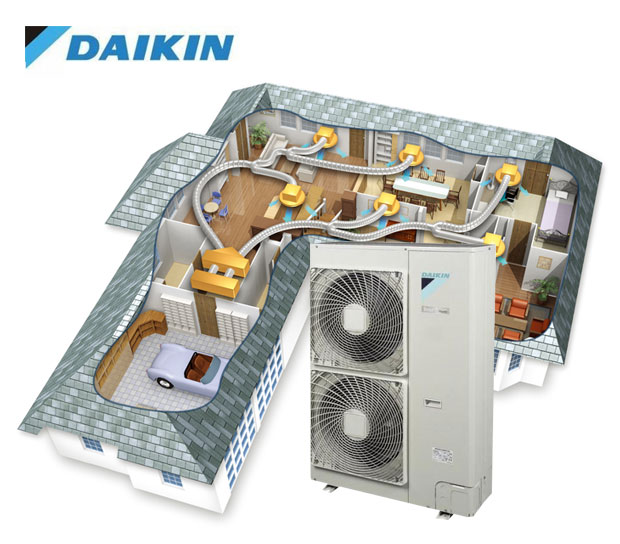
Ducted Aircon Installations
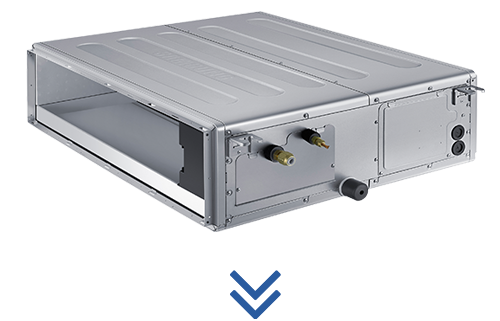
Quick Reference Chart
For more information and a comprehensive ducted aircon quote, please call or contact us at Master Aircon.
| AREA SIZE (m2) | 2.4m CEILING | 2.7m CEILING | 3.0m CEILING |
| 50m2 | 7.5kw | 8kw | 8.5kw |
| 60m2 | 9kw | 9.6kw | 10.2kw |
| 70m2 | 10.5kw | 11.2kw | 11.9kw |
| 80m2 | 12kw | 12.8kw | 13.6kw |
| 90m2 | 13.5kw | 14.4kw | 15.3kw |
| 100m2 | 15kw | 16kw | 17kw |
| 110m2 | 16.5kw | 17.6kw | 18.7kw |
| 120m2 | 18kw | 19.2kw | 20.4kw |
| 130m2 | 19.5kw | 20.8kw | 22.1kw |
| 140m2 | 21kw | 22.4kw | 23.8kw |
| 150m2 | 22.5kw | 24kw | 25.5kw |
| 160m2 | 24kw | 25.6kw | 27.2kw |
| 170m2 | 25.5kw | 27.2kw | 28.9kw |
Standard Layouts:
These range from 5kw to 10kw and are great use in a granny flat or small home; for example, four system outlets could be Bed-1, Bed-2, and two outlets in the living area, while a five outlets system could be Bed-1, Bed-2, Bed-3 and two outlets in the living area.
With the size of the home you could use the 5kw ducted system on the four outlet but we do suggest using Zones, for example the two outlets that go to the bedrooms would go on one zone and the two oultets that go to the living area would go on the other zone. You would use this system as a Day/Night system- meaning at night you would run the bedroom zones while the living area is off, then during the day you would run the living area zone and have the bedroom zone off. This is done due to the fact that the 5kw system isn’t large enough to do the entire home at once.
Click here to check out the different type of zone systems we supply for more information.
These are a guide only, we still highly recommended visiting your home to help you with this process and carrying out a comprehensive quotation. Contact Us
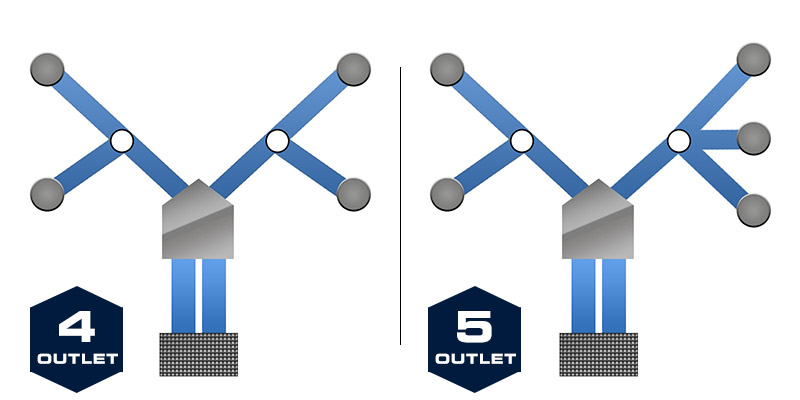
These range from 10kw to 14kw and are great use in a medium size home or small homes that want to have the ability to use all areas on at one time
For example six system outlets could be Bed-1, Bed-2, Bed-3, Study/Bed-4 and two outlets in the living area, while a seven outlets system could be Bed-1, Bed-2, Bed-3 Bed-4, Study or have two to three outlets in the living area.
Again using a zone system is a great way to have the ability to isolate different areas at a time.
Click here to check out the different type of zone systems we supply for more information.
These are a guide only, we still highly recommended visiting your home to help you with this process and carrying out a comprehensive quotation. Contact Us
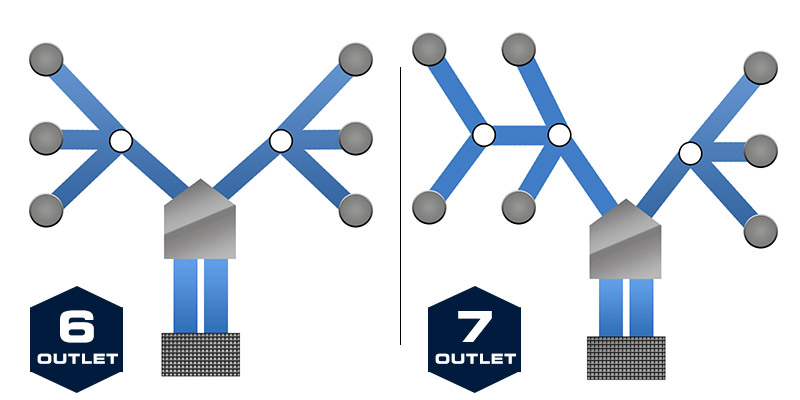
Ranging from 14kw to 16kw great use in a larger homes, by this we mean the home may have a media room or extra formal lounge room, or in the case of the house being two storey a seperate rumpus upstairs.
However if the home is two storey its best to be a done while the home is getting built, this way it ensures we are able to get the ducting from the top floor down to the bottom floor.
For example eight system outlets could be Bed-1, Bed-2, Bed-3, Bed-4/ Study, Formal Lounge, Media and two outlets in the living area,
While a nine outlets system could be Bed-1, Bed-2, Bed-3 Bed-4/Study, Formal Lounge, Media, Rumpus or have two to three outlets in the living area. Again using a zone system is a great way to have the ability to isolate different areas at a time.
Click here to check out the different type of zone systems we supply for more information.
These are a guide only, we still highly recommended visiting your home to help you with this process and carrying out a comprehensive quotation. Contact Us
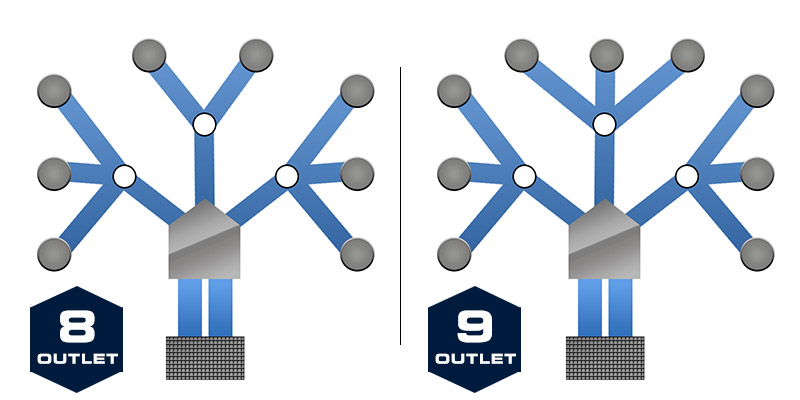
Ranging from 16kw and higher, great use in a extra larger homes, by this we mean the homes that are normally multiple storey and have many other rooms like guest room, office, formal lounges room or upstairs sitting and rumpus rooms.
For example nine outlets system could be Bed-1, Bed-2, Bed-3 Bed-4/Study, Formal Lounge, Media, Rumpus or have two to three outlets in the living area. While a 10 outlets or more system could be Bed-1, Bed-2, Bed-3 Bed-4, Bed 5, Study/ Office, Formal Lounge, Media, Rumpus, have two to three outlets in the living area. The list goes on.
Again using a zone system is a great way to have the ability to isolate different areas at a time.
Click here to check out the different type of zone systems we supply for more information.
These are a guide only, we still highly recommended visiting your home to help you with this process and carrying out a comprehensive quotation. Contact Us
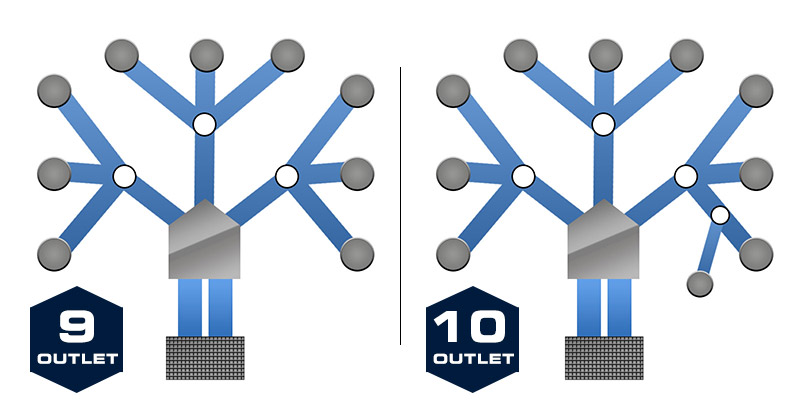
Help Choosing your ducted air conditioner
As we all know Australian heat can be unbearable in the summer time especially here in the gold coast area, and good quality air conditioning is the best way to stay comfortable when the heat and humidity start to set in. One thing that puzzles a lot of potential buyers is how large a air conditioner system do I need to air condition my home. You don’t have to be puzzled anymore, because this guide will go through all of the details and give you a clearer idea on what you might need for your home.
Well first things first, to find out the right sized air conditioner we need to understand what their unit of measurement is. Here on the Gold Coast let alone all of Australia, the output of air conditioners is measured in Kilowatts (often we use kW). Kilowatts are one thousand watts, which is a measure of energy over time.
A question we here at Master Aircon are so often asked is “Can we put a smaller unit in to save money”, The short answer is NO! But in the same point it’s not a good idea to put in a unit that is to large either. Although it might seem that bigger can only be better, that is not the case with modern air conditioners. Instead, air conditioners run optimally when they are sized to the conditions. An energy efficient air conditioner is designed to run in cycles that will slowly and comfortably cool your home, instead of doing it at the speed of light.
If your air conditioner is too big, often times it will cool your house down super quick and then cycle off, before it goes through the entire cycle that it is designed for. Your home will begin to warm up, then it will cycle on again, quickly cool down your house and then cycle off again. This whole on-again, off-again cycle can end up using much more power than a properly sized air conditioner would.
If your air conditioner is too small, it will be running constantly trying to keep up with the job of cooling the large space. It should still be able to keep your house cool, unless it is way too small, but it won’t be running the way it is designed to. This constant running at a high level will mean that it is not working properly cooling down your home and cycling off over time. Making it not very power efficient and will cost you significantly more in electricity.
Air conditioning is much more complicated than it may seem at first. Obviously, the size of your home is very important in determining your air conditioning needs, but there are many other factors that can have a quite a surprizing amount of influence on the size of air conditioner that will best suit your home.
Are your walls or ceiling insulated? This is a key factor, because it can affect your homes ability to maintain its temperature. If your home is well insulated, you likely won’t need as much heating or cooling capacity compared to one with poor insulation.
On the Gold Coast an obvious factor is the climate that your home is in. The tropical and sub-tropical conditions tend to have much greater demands than the cooler regions of Australia.
Some other factors that influence the size of air conditioner that you will need include, the number of windows and their efficiency, the heat transfer between the walls, amount of people in your home, the number of skylights if any, the type of foundation your home has, how much the heat transfers through, as well as several other factors.
As you can see, it’s quite complicated. It doesn’t need to be, here at Master Aircon Gold Coast’s home of air-conditioning we can come out and do a free of charge appraisal.
Master Aircon’s three main ways to calculate your air conditioning size are:
– With the formula below.
– Using our quick reference capacity chart.
– By having one of our highly trained technicians to visit your home to calculate things precisely.
Using Master Aircons Quick Formula-
If you want to try it yourself by using a formula to estimate your air conditioning needs the below formula is quick and easy, but it’s also very rough and doesn’t take many of the important factors mentioned above into consideration. However, it’s a good way to get a basic idea of your needs, but if you’re after a truly accurate understanding it’s probably best to use one of the other two methods before you commit to anything.
To estimate the size of air conditioning you will need for your daytime living area, you will first need to find out its area. You will need to find the length and width of each room. And then times them together (Example- Kitchen- 4m² x 4m² = 16 m²) Then, you have to add the area of each other room together for the total. This figure needs to be in square metres.
What you do next will depend on your ceiling height:
– If your ceiling is 2.4m high, you will need to multiply the day time living area (m²) by 150 (watts)
– If your ceiling is 2.7m high, you will need to multiply the daytime living area (m²) by 160 (watts)
– If your ceiling is 3m high, you will need to multiply the daytime living area (m²) by 175 (watts)
These calculations will give you the number of watts you need. By moving the decimal point down three number it will give you kilowatts.
As an example:
For a house with a daytime living area of 100m² and a height of 2.4m, the calculations would be:
– 100m² x 150 watts = 15,000 watts
– 15,000 watts = 15 kilowatts
A 15kW unit is roughly the right size for this house.
Using Our Quick Reference Capacity Chart
If you use our quick reference chart, it will give you a quick reference to start you off. (Size Table on this page)
Using Master Aircons Friendly Team
The most accurate way to find out the air conditioning capacity that you will need for your home is by getting our highly trained professional staff to come in and calculate it. We have years of experience, which they can use to get the most accurate estimate of your air conditioning needs. Our Staff will take each factor into consideration and help to make sure that you have the perfect sized air conditioner for your home.
Now that you’ve worked out the size of the air conditioner you need for your home, it’s time to get us to come and have a look to set out the ducting layout, what this is, is all the equipment we’ll need to make the system work, it covers everything from ducting (flex) to bto’s (duct fittings), outlets and zones. All these parts are the other half of the ducted aircon installation. Our team will go through with you how you want your zoning to work in each room and which rooms you want linked, we can even upgrade your system to run through your phone via WIFI or a Google Home Assistant. All these little things help you to fully personalise your ducted system for your home and we do this throughout the greater South East Queensland area and that’s what makes Master Aircon Gold Coasts home or Airconditioning.


